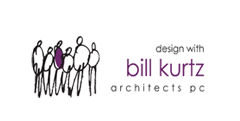

Frank and Diane's Home

about the design
With their pre existing wood sign and the words “someday” carved into it, the owners invited us to design a home(Practical and Delightful) on their forested hillside property for retirement get-a-way living.
- The walls of the home were purposely angled at approximately 45 degrees from the property lines as a way to manage views away from flanking home sites.
- A free standing carport creates an entry experience from an uphill approach to the upper level. The upper level includes panoramic views toward the Greer Meadow, a cantilevered sun deck, and a covered rain deck at the inside corner of the “L shaped” layout.
- Wood siding is placed vertically to reflect the adjacent forest growth.
- Windows are placed with specific purpose, including a tub level view into the uphill forest.
- Green thinking included minimal tree removal, a stacked floor plan, recyclable corrugated metal roofing, locally harvested Ponderosa Planks, and thin floor plan for efficient cross ventilation