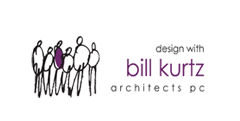

David’s Law Office Interiors

about the design
David had downsized his law firm and relocated to Scottsdale, Arizona. He commissioned Bill to design the interiors for his new building, that was in "gray shell" condition(exposed metal studs and dirt interiors).
.
- In collaboration with David, we efficiently arranged his firm's space needs along a U-shaped corridor with offices, reception, and conference spaces at the perimeter.
- With limited floor to ceiling glass along the building's exterior walls, a "fish bowl" conference space was created. Introducing floor to ceiling glass inside, allows ongoing opportunities to look outward into the surrounding desert landscaping and for natural light to spill inward, as the occupants use the various perimeter spaces.
- Stone flooring, stone countertops ,and clear treated wood cabinets, doors, and door frames, enhance the space with natural material finishes.
- Wall hung family art is enjoyed throughout.